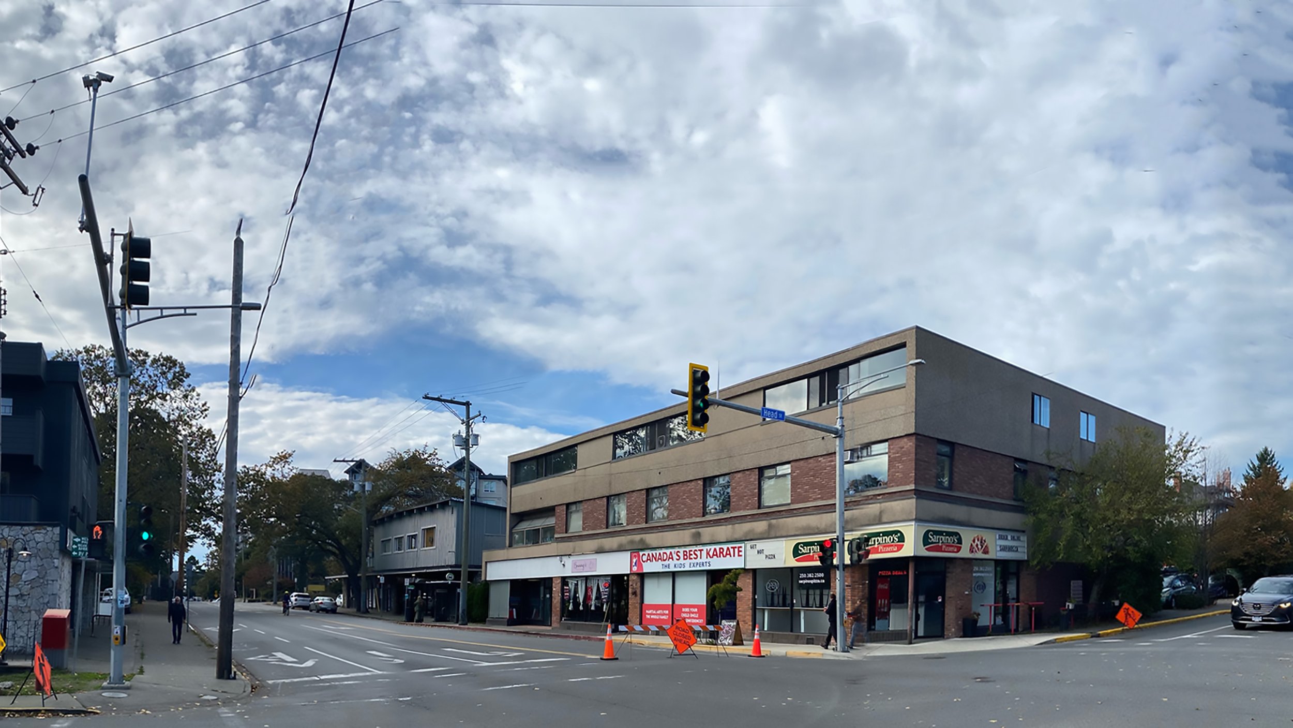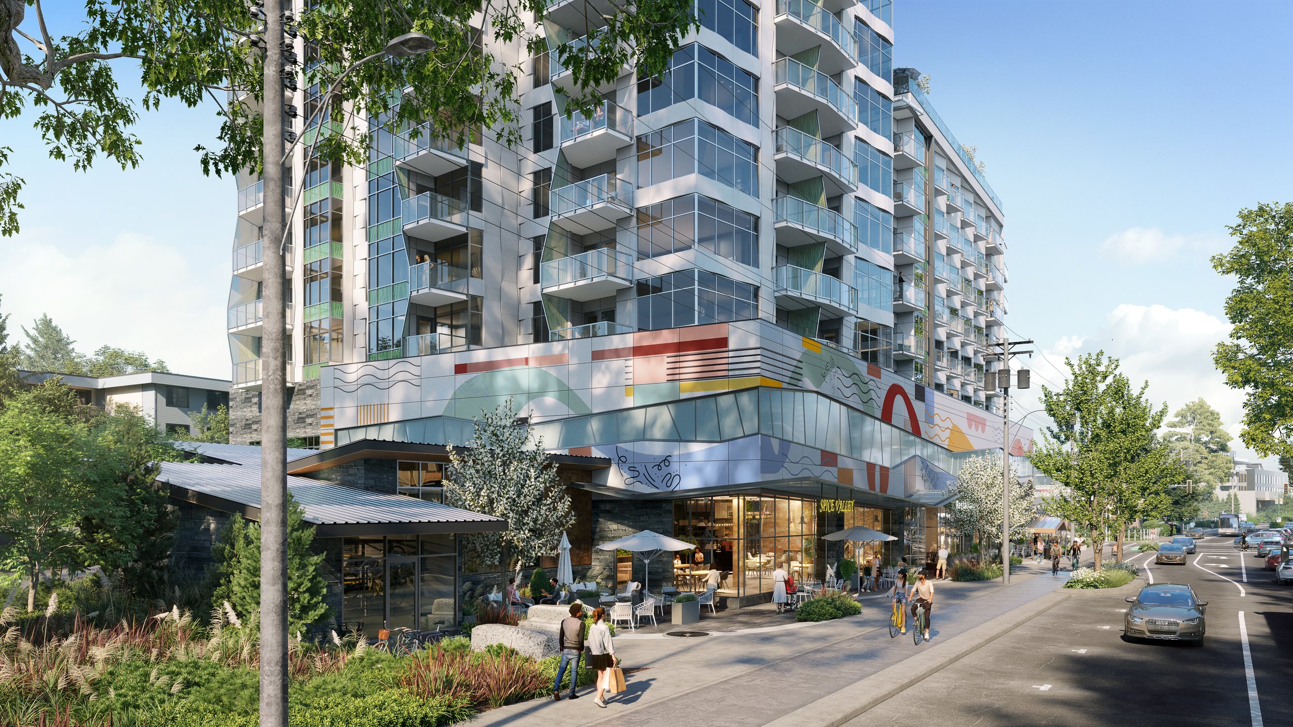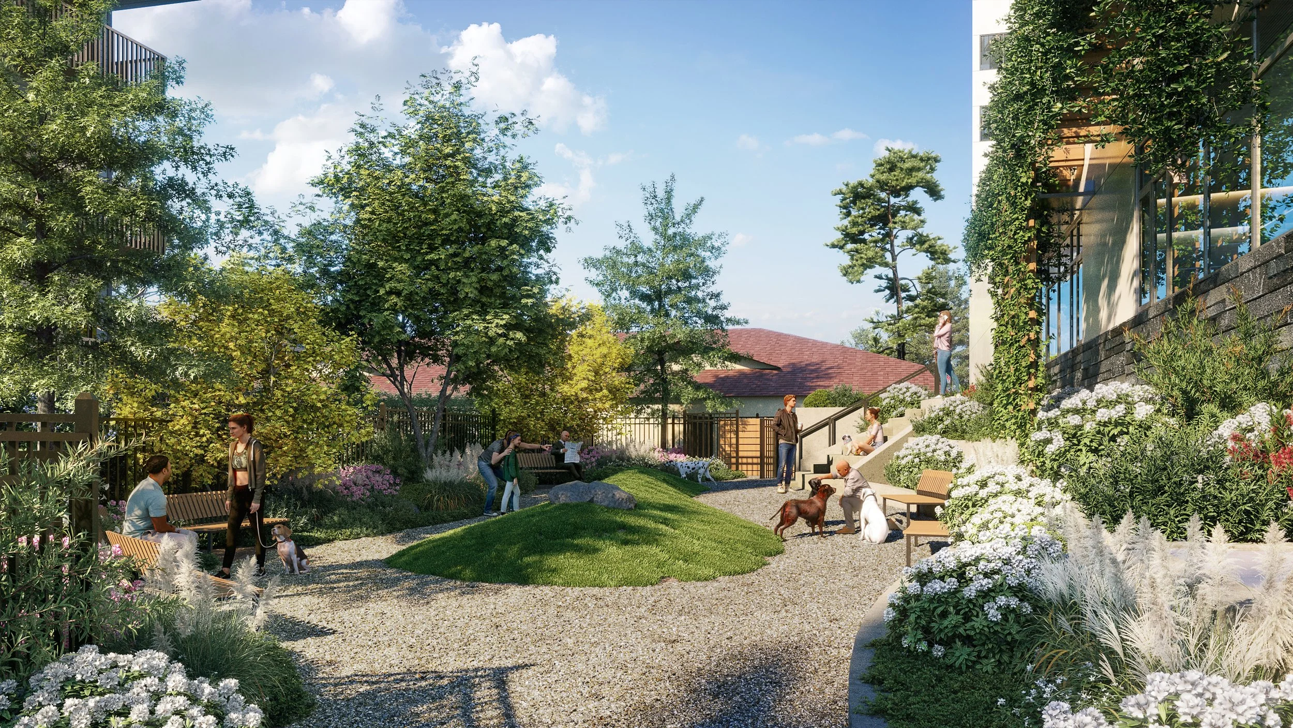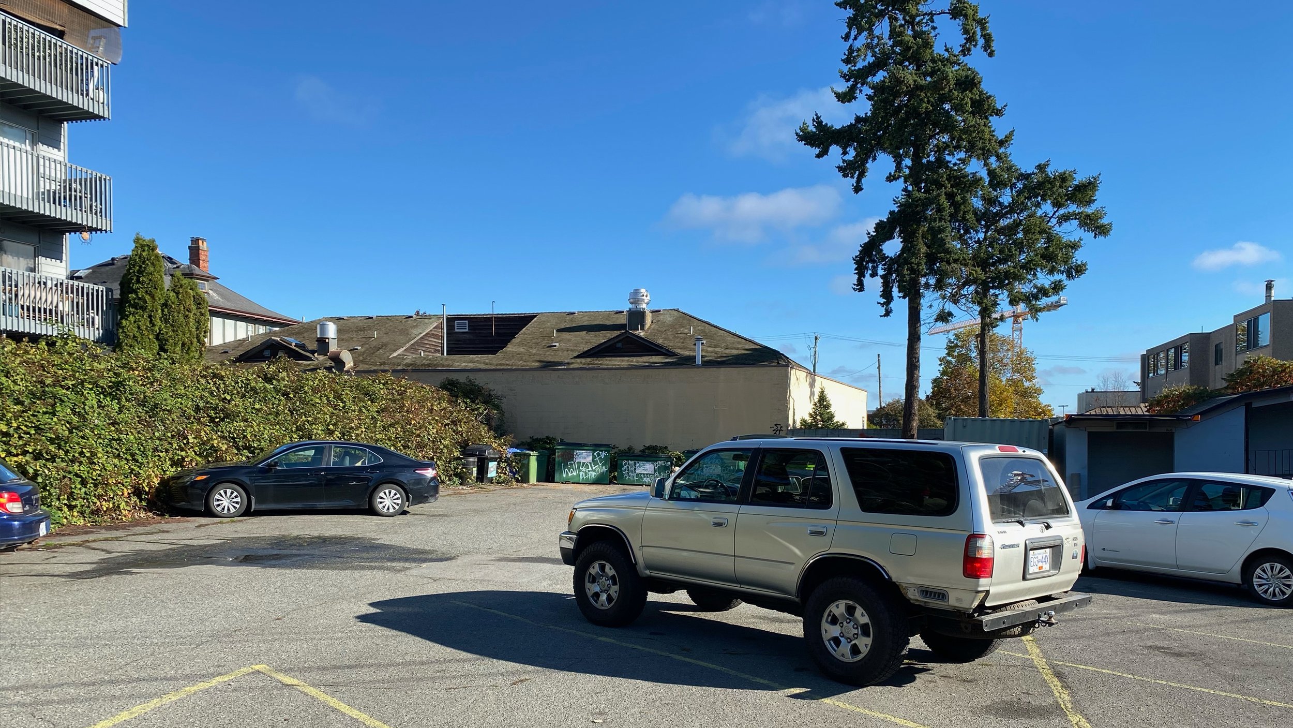
A vision for urban renewal at Esquimalt Road and Head Street
900 Carlton Terrace & 900 Esquimalt Road
Welcome
We’re happy you’ve found your way here and are excited to share our vision with you.
We are grateful to the Lkwungen People of the Songhees and Esquimalt First Nations for their stewardship, care, and leadership of these lands where we live and work.
At GMC Projects, our goal is always to make a positive impact on the communities we work within – ultimately one that encourages connection with neighbours, establishes new character through placemaking and architecture, creates much needed housing supply and vibrant commercial spaces, and increases civic pride. Esquimalt is especially important to us because our company is based here, and all our partners are either past or present residents of the Township. As a result, we understand and respect the vitality, diversity, and community spirit of this unique area of the CRD.
15 Minute City
“Everyone living in a city should have access to essential urban services within a 15 minute walk or bike. The 15-Minute City Project is designed to help access-focused urban transformations be what we need them to be: ambitious, inclusive, measurable and effectively implemented.”

Approved Vision
A broadened and enhanced community.
A revitalized public realm.

Our vision for this project is multi-faceted and has been formed on a foundation of values and objectives that you will see below. This high-profile location along Esquimalt Road is ready for urban renewal, and for a new and exciting era – as the community continues to grow, evolve and mature, so too should its built environment.
The existing structures are nearing or have reached the end of their lifespan and we seek to replace them with an inspired architectural form containing significant new housing, curated amenity spaces, vibrant commercial and dramatically expanded public boulevards and infrastructure including a new publicly accessible dog park. We are proposing a mix of rental and for-sale housing to enable a diverse mix of individuals and families to find their place here. Our vision ensures existing and future residents of and visitors to Esquimalt will experience and enjoy a vastly improved pedestrian realm along Esquimalt Road, anchored by two plazas with shops and cafés between.

Project Stats
At a glance:
• 272 new homes – rental & condo
• $1M of affordability built in
• Publicly accessible dog park
• New permanent protected bike lane
-
Currently envisioned as:
• $1,000,000 contribution to affordability
• Privately owned, publicly accessible open spaces
• Dog Park – roughly 4,027 sf
• Public Plaza West
• Public Plaza East
• 3.5m Statutory Right-of-Way on Esquimalt Rd
• Public space improvements
• Enhanced transit stop
• Permanent protected bike lane infrastructure
• Street and boulevard enhancements
• Enhanced green family space for residents
• Visitor and commercial parking EV chargers
-
Currently envisioned as:
• 290 bicycle parking stalls with bike repair lounge
• Gym and fitness studio • Meeting room
• Dog lounge and dog wash room
• Sound-proof music room
• Craft room, media room or other use
• Owners storage lockers
• Indoor lounge with socialization space, kitchen, games area and washrooms
• Outdoor rooftop space
• BBQ area and dining
• Multiple group socialization spaces
• Mini-parklet socialization spaces
• Games pitch
• Communal gardening plots
• Green space
-
Currently envisioned as:
Condo – 176 new homes for strata ownership
22 Junior One Bed (445 sf)
58 One Bed (585-633 sf)
86 Two Bed (727-912 sf)
10 Three Bed (990-1,290 sf)
Rental – 96 new rental homes
36 Junior One Bed (445 sf)
30 One Bed (455-565 sf)
30 Two Bed (609-936 sf)
-
Currently envisioned as:
RESIDENTIAL PARKING:
Condominium Tower: 141 stalls
(+18 visitor, shared with Commercial)Rental Mid-rise: 63 stalls
(+9 visitor, shared with Commercial)Total Provided: 204 stalls
COMMERCIAL PARKING:
Restaurant: 10 stalls = 1 stall per 25 sq.m x 250 sq.m.
Retail: 17 stalls = 1 stall per 28 sq.m x 480 sq.m.
Total Provided: 27 stalls + 1 loading
Total Parking: 231 stalls* (including 7 HC) + 1 loading
BICYCLE PARKING:
Condominium Tower: 176 stalls (including 18 oversize)
Rental Mid-rise: 96 stalls (including 10 oversize)
For a total of 272 on-site bicycle parking stalls inclusive of 28 oversized cargo bike stalls.
3 additional 6-space bike racks: 18 stalls
Total Provided: 290 stalls
In addition we also have:
• Commercial loading
• Kayak/paddleboard storage
• Car and kayak wash
• Car share -
Currently envisioned as:
26 floors
24 storey residential condo above 2 storey commercial
& 6 storey rental above 2 storey commercial
-
Currently envisioned as:
4.70 FAR (Residential 4.50 & Commercial .20)
Commercial = 0.20 FSR
Residential Tower = 3.15 FSR
Residential Mid-rise = 1.35 FSR
Who We Are
GMC Projects is a passionate, family-owned, Esquimalt-based real estate development and management company laser focused on creating thoughtfully designed mixed-use communities.
We identify unique opportunities, and collaborate with talented designers, architects, engineers and community members to create projects that are clever, creative and aim to both create and serve the community. Through this approach, we craft spaces and places that are both beautiful and liveable. We work exclusively with people who share our passion and genuine spirit for what we do.
We are fortunate to do what we love, in a place we love, which is to create environments that our residents are proud to call “Home”.
Our Values & Objectives
-

COMMUNITY
Our goal is to create and enhance a sense of community in every project we undertake. Here, we have identified opportunities to improve the public realm, provide shared spaces for gathering, and improve existing community infrastructure.
-

DIVERSE HOUSING
The meaning of housing diversity in this case is twofold as it relates to both type and tenure. This project will offer homes ranging from 1 bedroom to 3 bedroom, and will also include homes for sale as well as rental housing.
-

SUSTAINABILITY
Our proposal seeks to add density at the location of a central commercial node and along major transit corridors. Additionally, it will integrate new active transport infrastructure and incorporate urban agriculture opportunities within the project.
-

AFFORDABILITY
Affordability is a key component of this project. By providing the option to rent or purchase, as well as making a meaningful financial contribution, we hope to be a part of the solution to offer more affordable housing options.
-

REVITALIZATION
This project represents an exciting opportunity to revitalize the corner of Esquimalt Road and Head Street, a location in vital need of spirited urban renewal.
-

ADAPTABILITY
With the future in mind, this project recognizes the opportunity for adaptive spaces. As transportation methods change and become less auto-reliant, there is potential to convert parking areas into additional residential or commercial space.













